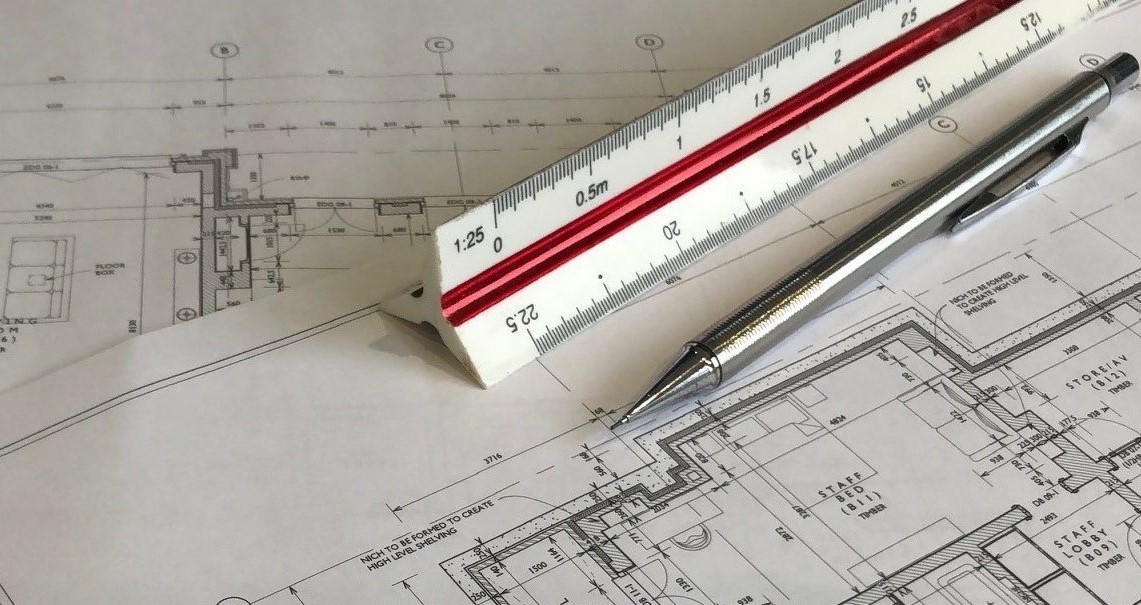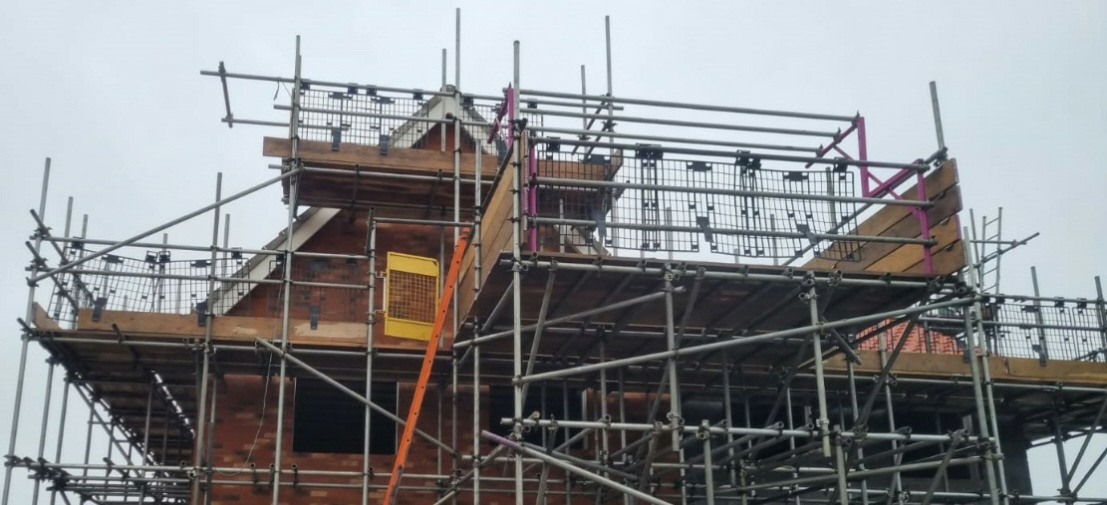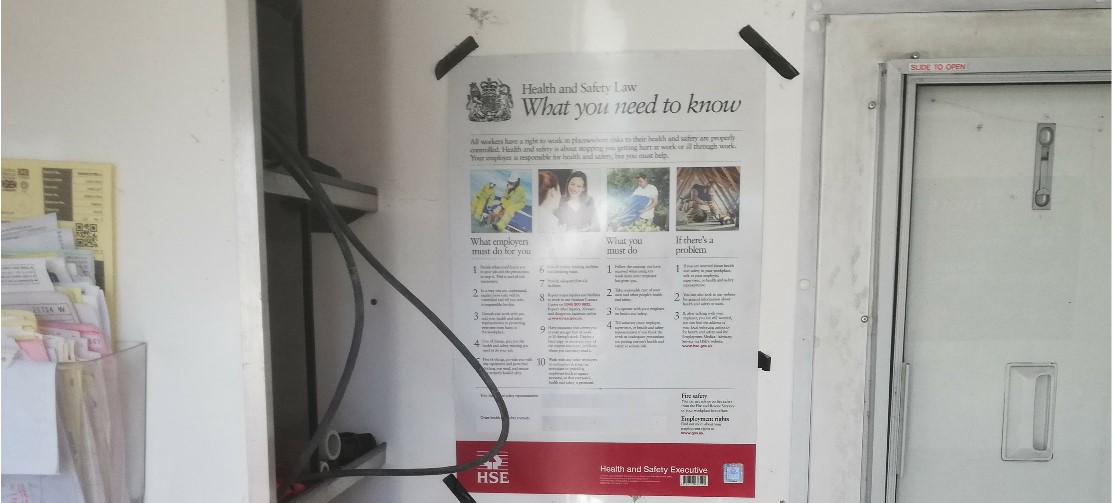CDM Regulations 2015 Designger Risk Assessment
Article Author: Dr. Khalid Bhutto - Director Safescope - 1 December 2022
Contents
What is a Design Risk Assessment (DRA)? Why DRA are prepared? What is the main purpose of DRA? What should be included in DRA? Main legal requirements to be considered in DRA What stages of construction should be included in DRA? DRA Process Essentials of a good DRA What must not be included in the DRAs? What alternative ways the information could be provided by the designers? DRA Example and Template Our feedback on DRAs we receive Designer Risk Assessment Training Further CDM Guides Need help?
What is a "Design Risk Assessment (DRA)"?
Design Risk Assessment, Designer Risk Assessment or DRA as it is commonly abbreviated, is a term used for the information provided by the
The term DRA is not mentioned in the
Why "Designer Risk Assessments (DRA)" are prepared?
Construction (Design and Management) Regulations 2015 (
Please see section
The above information to be provided by
It is now a well established practice to use Designer Risk Assessments (DRAs) to fulfil the above requirements. However, this information can also be included on drawings etc.
The concept of Risk Assessment (and hence the term Design Risk Assessments - DRA) originates from
What is the main purpose of DRA?
Any construction work (i.e., new builds, refurbishment, conversion, demolition etc) creates heath and safety risks to individuals who carry out the work, general public in the vicinity and also for those who occupy and regularly maintain the structure after its completion.
The main purpose of DRA is to inform the relevant project parties (i.e.,
What should be included in DRA?
In very simple terms, a DRA should include potential health and safety risks relevant to the design of construction work. The risks included should be those which have not been fully eliminated.
The

Main legal requirements to be considered in DRA?
When preparing the DRA, the following are the main legal requirements to be considered.
1. Existing Pre-construction Information
This includes any relevant information about the existing site, for example contamination, existing soil conditions, underground, concealed of overhead services, presence of asbestos, previous use of the site, presence of other premises in the near vicinity etc.
2. General Principles of Prevention
General Principles of Prevention is the term used in the CDM Regulations to describe a need for a systematic way to be used in dealing with potential health and safety risks. This is also known as Hierarchy of Controls and is specified in
Eliminate: aim for complete removal of the risk from the design, for example a risk of coming in contact with overhead electric lines can be eliminated by moving the building footprint sufficiently away from the cables.
Reduce: if a complete removal is not possible or practicable, then try to reduce the level and extent of the potential risk from a significant to a low or manageable risk, for example by providing suitable handrail on a flat roof significantly reduces the risk of fall from height.
Specify: try to specify a less risky option in terms of materials to be used e.g., less hazardous or light in weight etc. In addition, give priority to collective prevention measures instead of individual prevention, e.g., a fixed handrail is preferable compared to individuals being expected to use a harness.
Segregate: aim for a physical separation of hazard from the individuals e.g., designated protected walkways for individuals physically separated from moving machinery, plant or vehicles etc.
Inform: it is very important to provide information about the potential design health and safety risks (except those which have been eliminated) and the measures as mentioned in the above steps (i.e., reduction, specification, segregations) and indeed any other relevant information to those project parties who are required to deal with these risks i.e.
Acronym ERSSI (eliminate, reduce, specify, segregate and inform) can be used to remember the above steps.
More information on the above is also available on HSE website
3. Particular Risks
Work which involves:
- Burial under earthfalls, engulfment in swampland or falling from a height
- Chemical or biological substances
- Ionizing radiation
- High voltage power lines
- Risk of drowning
- Wells, underground earthworks and tunnels
- Divers having a system of air supply
- Caissons with a compressed air atmosphere
- Use of explosives
- Assembly or dismantling of heavy prefabricated components

4. Workplace Regulations
It is also a legal requirement as specified in the CDM Regulations for
What stages of construction should be included in DRAs?
A DRA should include potential health and safety risks involved in the following stages of construction.
Existing Site Conditions: for example, risk of contamination, adverse soil conditions, underground, concealed or unknow services or overhead (including high voltage) lines, risk of asbestos, previous potentially hazardous use of the site, presence of other premises in near vicinity which may cause potential risks (i.e., school, hospital or care home) etc.
Design: any particular design parameters used, or assumptions made which can introduce potential health and safety risks for example limited designed live loads or assuming that certain existing walls are load bearing and structural etc.
Construction: this should include potential health and safety risks on site when constructing the structure on site as specified in the design and specifications. For example particularly heavy or long structural beams or cladding the first or second floor wall next to the boundary wall with very limited space available.
Post Completion: this should include residual health and safety risks, which would still be present following the completion of site works and which are relevant to use, occupancy and maintenance of the structure. For example, lack of access to certain roofs or glazing or unremoved asbestos etc.
DRA Process
- Identify: all potential health and safety risks applicable to existing site, design, construction and post construction.
- Prioritize: those risks which may cause higher risk of a major or fatal injury.
- Apply:ERSSI (eliminate, reduce, specify, segregate and inform) steps.
- Check: the completed DRA or get a senior professional to have a look at it.
- Issue: the completed DRA to relevant project parties in a timely manner.
- Review: the previously completed DRA and re-issue when design changes have been made.
Essentials of a good DRA
Specific (non-generic): it should be specific to the relevant site issues in priority order and must not include generic and trivial matters.
Prompt: it should be prepared and issued to the project parties in a timely manner, so that they can consider and include the information when preparing CDM documentation e.g., Pre-construction Information (PCI), Construction Phase Plan (CPP) and Health and Safety File.
Precise: it should not be a very long, difficult to read document. A simple, precise and to the point document will have a good chance to be read and acted upon.
Design Risk Assessments (DRA) Example

What must not be included in the DRAs?
1. Unforeseeable health and safety risks.
2. Insignificant and trivial health and safety risks.
3. Basic, routine and standard construction health and safety risks that a good competent
4. Exercising any undue site health and safety management function over the
5. Specification of construction methods unless the design is non-standard or requires a particular method or assembly etc.
What alternative ways the information could be provided by the designers?
DRAs are not only method for providing the required information by the
1. Notes on the drawings. Highlighting the issue directly at relevant location on the drawing.
2. Design Risk Registers or CDM Risk Registers.
3. Listing the significant risks and control measures in a report.
4. Providing details as suggested construction method or component assembly sequence when not non-standard or not obvious.
5. Strategy document for post completion fire, cleaning, maintenance, plant replacement and access etc.
6. Residual risk registers for inclusion in Health and Safety File.
DRA Example
As part of the Design Risk Management pack, we at Safescope have developed '
DRA Example and Template
A blank
Our feedback on DRAs we receive
We (Safescope) act as
Residual Design Risk Assessment (DRAs) at post completion stage are essential to inform the
However, it is also a fact that there are no good examples or effective CPD training courses available to assist
Design Risk Assessments (DRA) Training
At Safescope, we offer a bespoke
Other CDM Guidance
In addition to this, we at (Safescope) have also produced a number of other in-depth CDM Guides on various related topics. These guides are available on this website. Please follow the Link .
Need help?

We (Safescope) specialise in CDM and Construction Health and Safety and provide proactive yet cost effective CDM Principal Designer , Client CDM Advisor , Principal Contractor CDM Advisor roles and various CDM Training Courses . Please get in contact for an informal chat or a hassle free prompt fee proposal.
Our Contact Details
For further information and a prompt hassle free fee proposal please contact us as follows:
- Please complete details in the
'Safescope CDM Fee Proposal' form . - Alternatively, please download and send us a completed
CDM Enquiry Form and we will get back to you promptly. - If you would rather talk to us then please contact Lindsey or Khalid on
01473 407020 - You can also get in touch with us by
contact@safescope.com

Director
T: 01473 407020
M: 07818 288122



