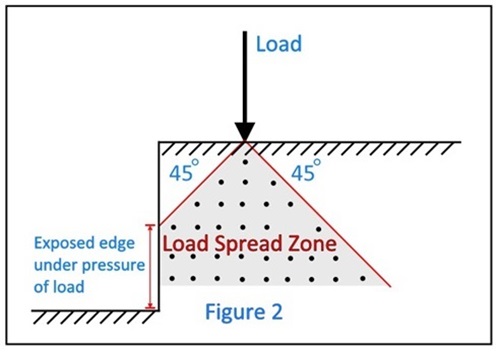Post-completion Roof Access Design - HSE Enforcement Action on Man-safe Systems
We recently interacted with the HSE regarding post-completion roof access and the provision of man-safe systems (fall arrest or fall restraint systems).
The HSE made it clear that for any roof access, the starting point for the designers must be the provision of collective protective measures (i.e. parapets, handrails and balustrades etc). If this is not practicable, individual protection measures such as man-safe systems may be considered, however, there must be a formal and demonstrable consideration of the collective protection measures and a credible justification for why collective protection measures have not been provided.
The HSE is now issuing legal contravention notices with a potential threat of further enforcement action against Designers and CDM Principal Designers who fail to consider the above.
The HSE position on the above is based on the following legal requirements:
- Designer duty (regulation 9(2) of the CDM Regulations) stipulates that the Designer must take into account the General Principles of Prevention (i.e. Hierarchy of controls) and Pre-construction Information (PCI) to eliminate, so far as is reasonably practicable, foreseeable risks to the health or safety of any person.
- Principal Designer duty (regulation 11(3) of the CDM Regulations) stipulates that in fulfilling the duties (as mentioned in paragraph 1 of said regulations), the CDM Principal Designer must identify and eliminate or control, so far as is reasonably practicable, foreseeable risks to the health or safety of any person.
- Formal identification of the risk of falls for roof access and work at height (as access required for general maintenance, services (including plant), PV panels, biodiverse roof and other relevant items), considering the height of the building and, frequency and intensity of access required.
- Recorded details of how the above risk has been managed in the design following General Principles of Prevention (i.e. Hierarchy of controls). This requires that collective protective measures are given preference which includes the provision of parapets, handrails and balustrades etc. The collective measures significantly reduce the risk of falls and avoid individual human action, control or behaviours (hence a safer option).
- Recorded details of plausible and reasonable formal justification for why any of the above collective protective measures have not been provided. The test for this is the application of the principle of quantum of risk and sacrifice involved.
- Recorded details of justification for the provision of man-safe systems (fall arrest or fall restraint systems) as these are regarded as individual protection measures which rely on individual action, control and behaviour (and hence are relatively unsafe) and they are also difficult and costly to maintain for the client in the long run, as annual checks and regular maintenance of the system are required. Individuals accessing roofs are also required to have the correct equipment and be trained in working at height and the use of lanyards/harnesses etc.






